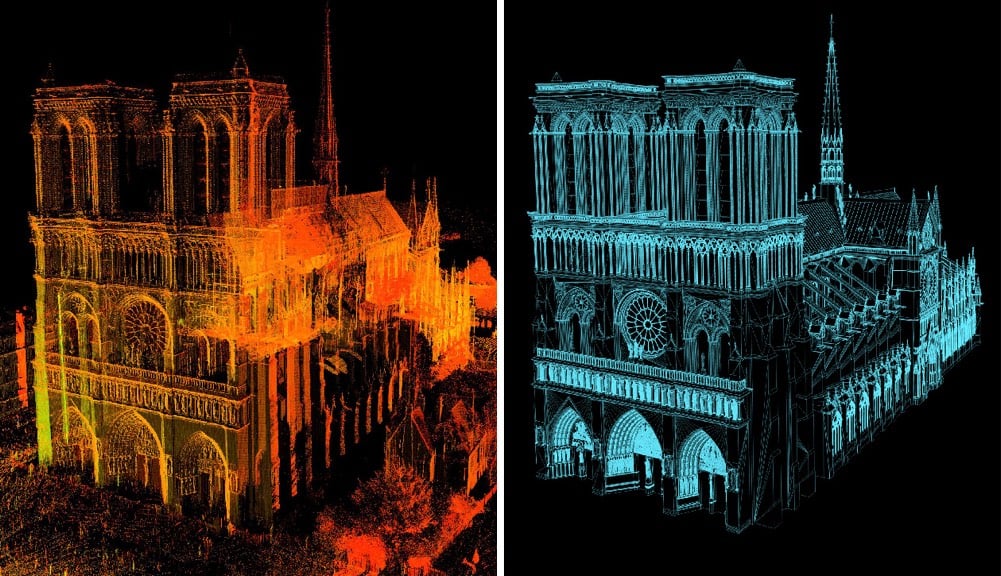Rebuilding the Notre Dame with Strong Trees and Laser Scans
According to an expert, France doesn’t have any of the large, old trees necessary to replace the burned wooden beams in the roof of the Notre Dame.
Bertrand de Feydeau, vice-president of preservation group Fondation du Patrimoine, told France Info radio that the wooden roof that went up in flames was built with beams more than 800 years ago from primal forests.
He says the cathedral’s roof cannot be rebuilt exactly as it was before the fire because “we don’t, at the moment, have trees on our territory of the size that were cut in the 13th century.”
This reminds me of one of my favorite stories about future planning (possibly apocryphal). As told by Stewart Brand in How Buildings Learn, the story goes:
New College, Oxford, is of rather late foundation, hence the name. It was founded around the late 14th century. It has, like other colleges, a great dining hall with big oak beams across the top. These might be two feet square and forty-five feet long.
A century ago, so I am told, some busy entomologist went up into the roof of the dining hall with a penknife and poked at the beams and found that they were full of beetles. This was reported to the College Council, who met in some dismay, because they had no idea where they would get beams of that calibre nowadays.
One of the Junior Fellows stuck his neck out and suggested that there might be some oak on College lands. These colleges are endowed with pieces of land scattered across the country. So they called in the College Forester, who of course had not been near the college itself for some years, and asked about oaks. And he pulled his forelock and said, “Well sirs, we was wonderin’ when you’d be askin’.”
Upon further inquiry it was discovered that when the College was founded, a grove of oaks has been planted to replace the beams in the dining hall when they became beetly, because oak beams always become beetly in the end. This plan had been passed down from one Forester to the next for five hundred years. “You don’t cut them oaks. Them’s for the College Hall.”
Hopefully the trees needed for rebuilding Notre Dame can be sourced elsewhere. Just as important, a more modern form of future planning was recently undertaken that should help greatly with the rebuild. In 2010, two men photographed and laser-scanned every inch of the Notre Dame, creating an incredibly detailed 3-D map of the building.

Now, with the building having sustained untold but very substantial damage, the data that Tallon and Blaer created could be an invaluable aid to whoever is charged with rebuilding the structure. Ochsendorf described the data as “essential for capturing [the structure] as built geometry.” (He added, however, that the cathedral, no matter what happens now, “is irreplaceable, of course.”)
Tallon and Blaer’s laser data consist of 1 billion data points, structured as “point clouds,” which software can render into images of the three-dimensional space. Stitch them together, inside and out, map the photographs onto the precise 3-D models, and you have a full digital re-creation of incredible detail and resolution.
“I saw this happening, and I had two thoughts,” Blaer told me of watching the cathedral engulfed in flames. “One thought was that I was kind of relieved that he didn’t actually have to see this happen. But on the other hand, he knew it so well and had so much information about how it’s constructed, he would have been so helpful in terms of rebuilding it.”
(thx, meg)
Update: According to this piece in Le Monde (as best as I can discern in Google Translate), French forests have both the quality and quantity of wood available to provide new beams for Notre Dame. (via @ramdyne)





Stay Connected