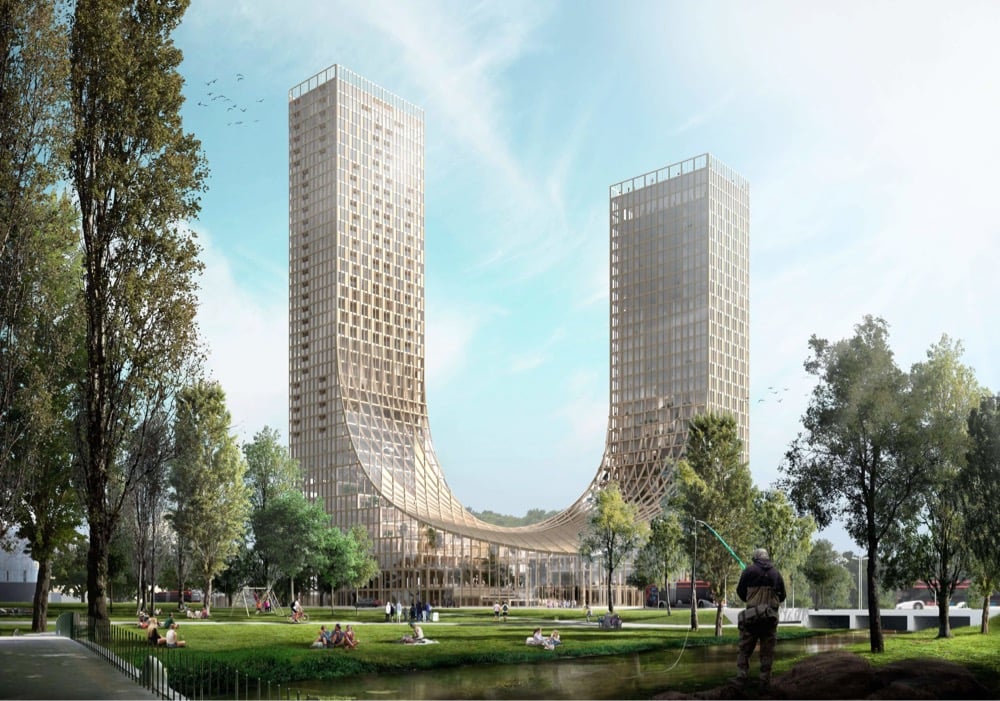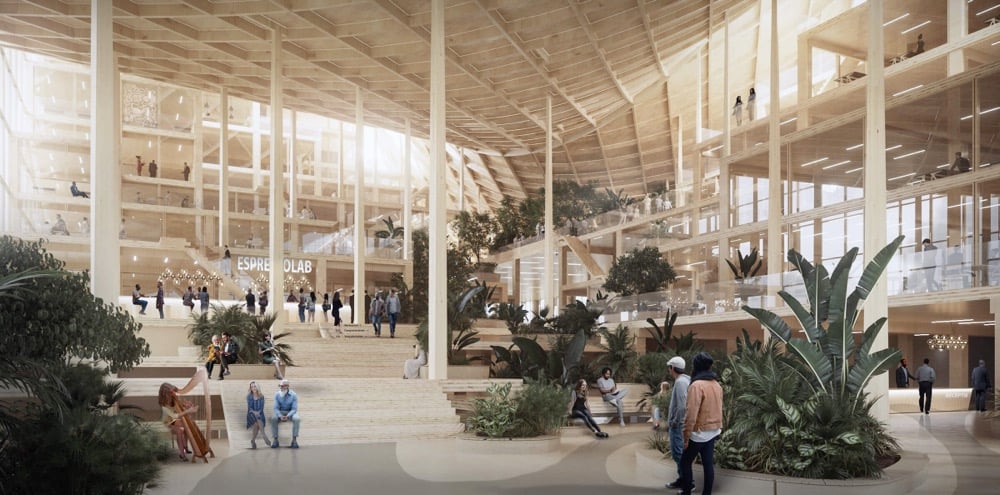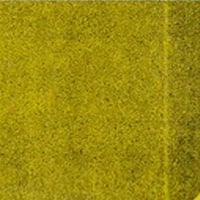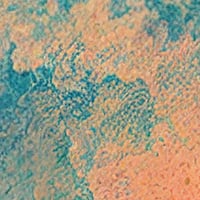A Dutch Timber Skyscraper


Architecture firm Studio Marco Vermeulen has designed a 38-story building to be situated in Eindhoven, Netherlands that’s partially constructed from cross-laminated timber. They’re calling it The Dutch Mountains. From Dezeen:
Cross-laminated timber (CLT) sourced from sustainably managed forests will be used for much of the building, which will be largely prefabricated and assembled on site.
The publicly-accessible interior lounge and winter garden on the lower levels will be wholly constructed using timber, while heavy loaded structural elements, including lift cores and tower floors, will be made from concrete.
“Although not visible in every place, the wood gives a tactile quality to the interior,” Studio Marco Vermeulen said.
Looking at the pictures, it’s a head-trip seeing wood used so overtly & prominently in a building of this scale. We’re used to wooden houses but not wooden skyscrapers. I’m a fan of the vibe here: sustainable, more organic shapes & materials, big spaces that feel like they are, even in some small way, part of nature instead of deliberately apart from it. (via moss & fog)





Stay Connected