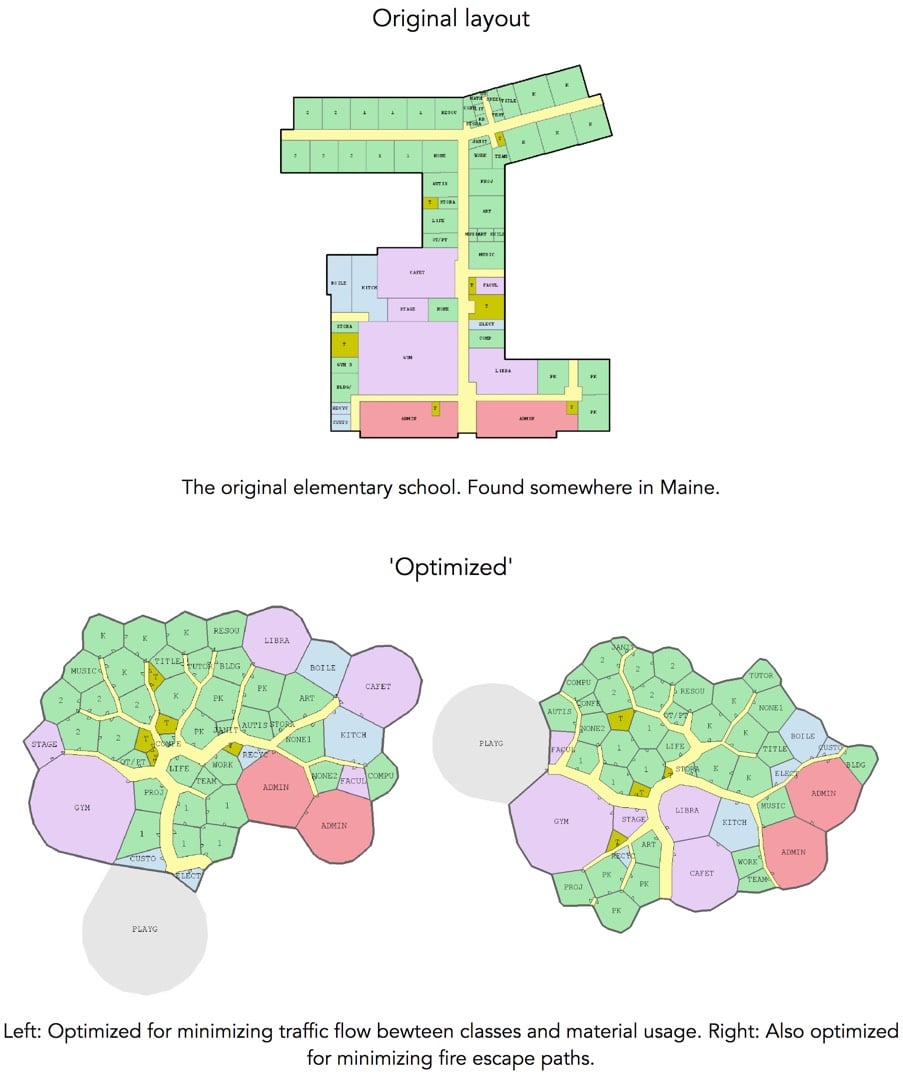Computer-optimized floor plans

Joel Simon used a generative design process powered by a genetic algorithm to optimize the floor plans of buildings for different characteristics. That is, the algorithm “grew” buildings that had ideal floor plans for minimizing construction materials, shortest fire escape paths, and access to views — without worrying about how the buildings would actually be constructed.
The results were biological in appearance, intriguing in character and wildly irrational in practice.
As building materials and techniques continue to develop beyond the rectilinear bricks and concrete blocks, the “wildly irrational in practice” bit will become increasingly irrelevant. (via bb)





Stay Connected